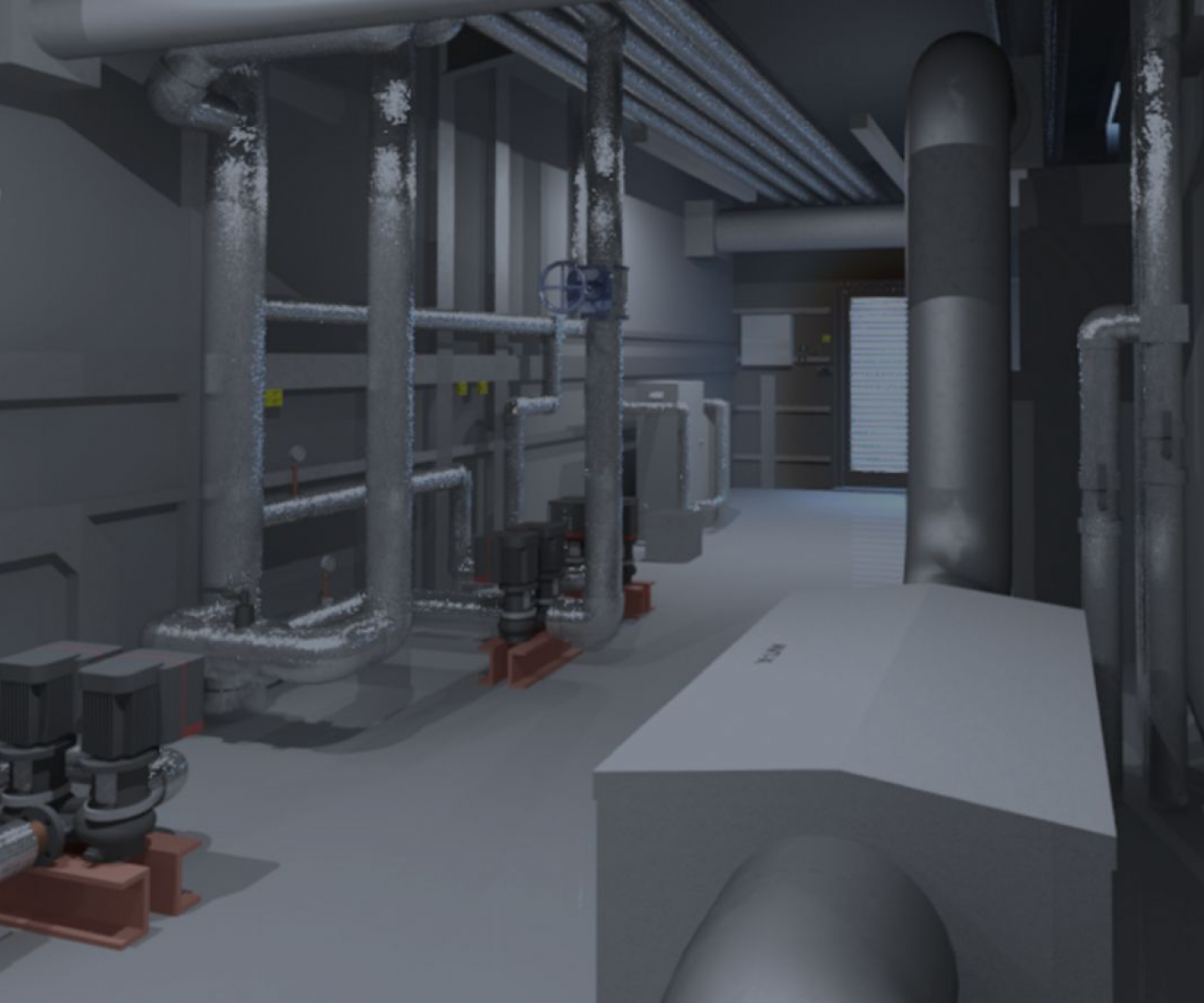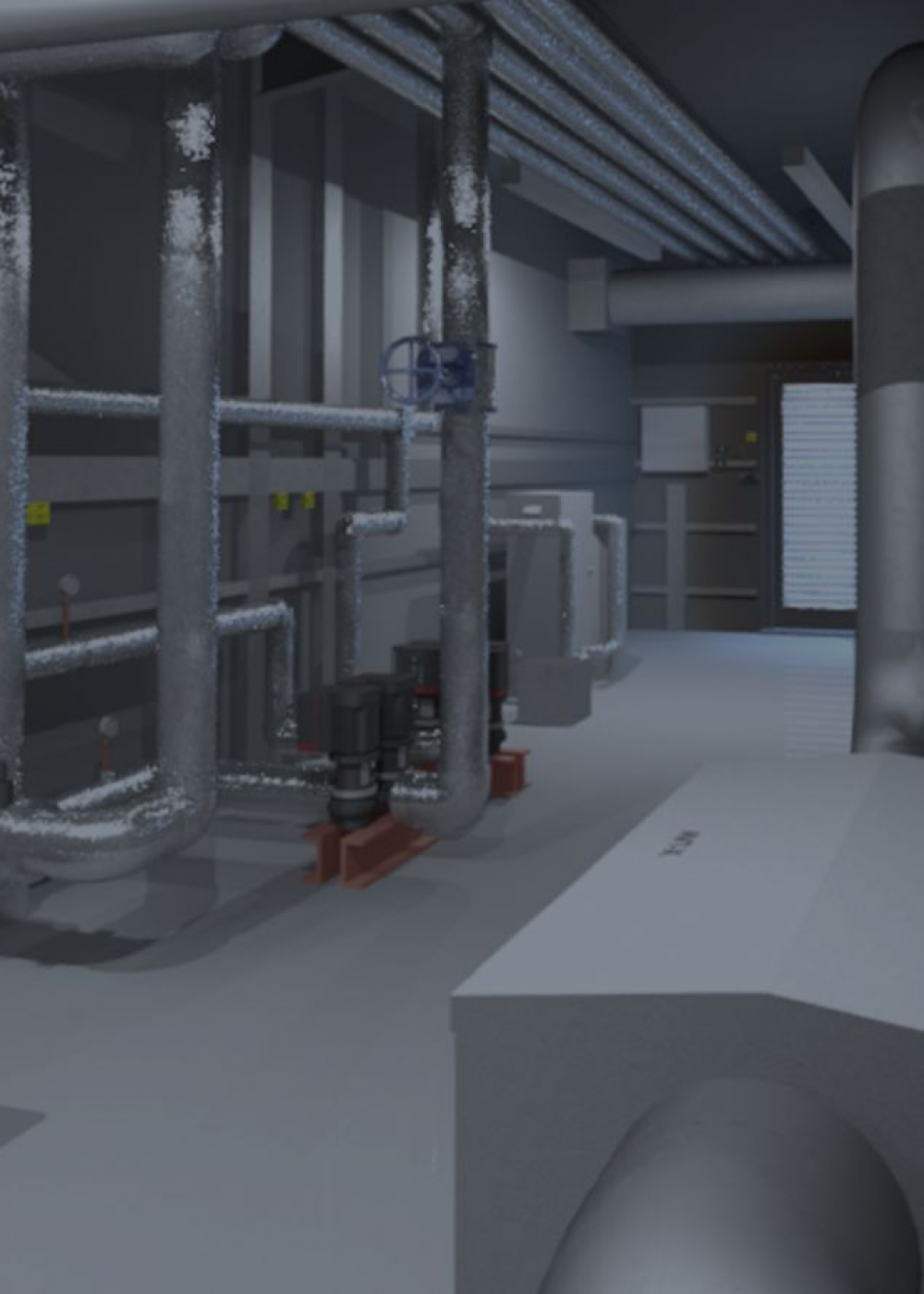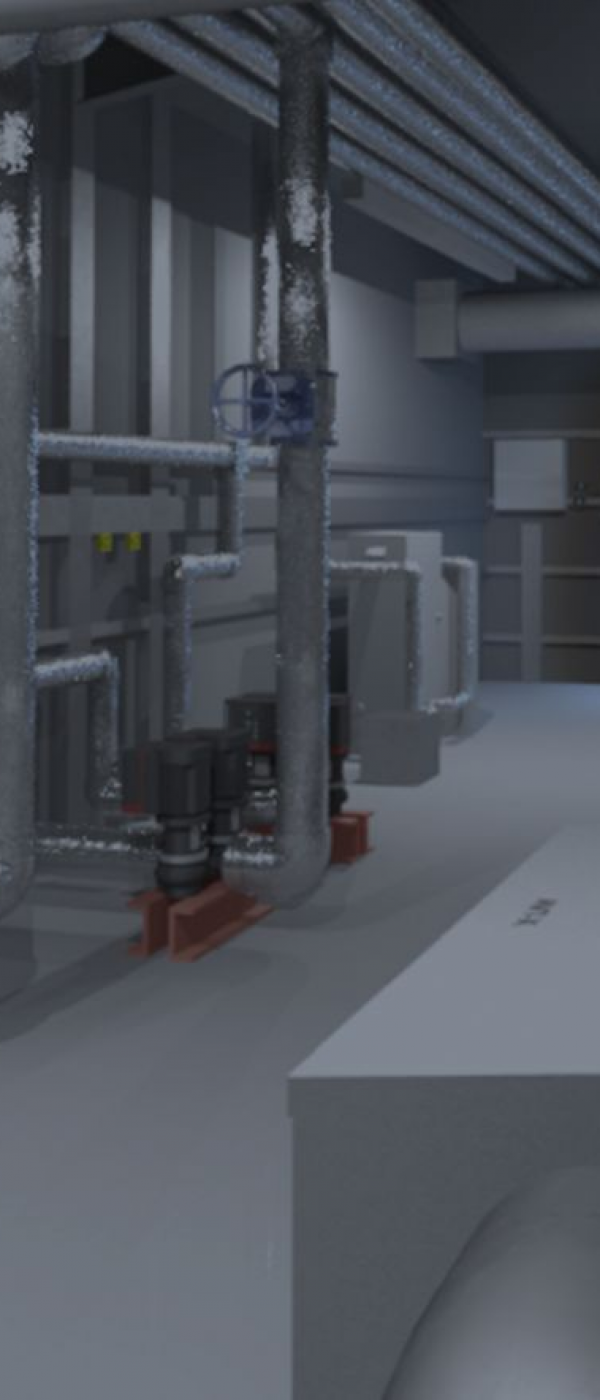




Norman Bromley have embraced the developments in Building Information Modelling (BIM). We have undertaken a number of projects for our clients within the Education, Healthcare and Residential sectors and our drafting team now have a wealth of experience in delivering BIM projects in Revit.
We can offer sophisticated 3D visualisations of complex or potentially congested building areas such as service risers, voids, basements and plant rooms to aid project understanding by all members of the design team.
Recognising that BIM is more than just a drawing tool we offer integrated, collaborative design with asset management, coordination and clash detection, all to the standards of BIM Level 2.
As a practice, we accept that BIM is a continually developing tool and we will continue to work with our design partners to ensure that Norman Bromley are at the forefront of this.


