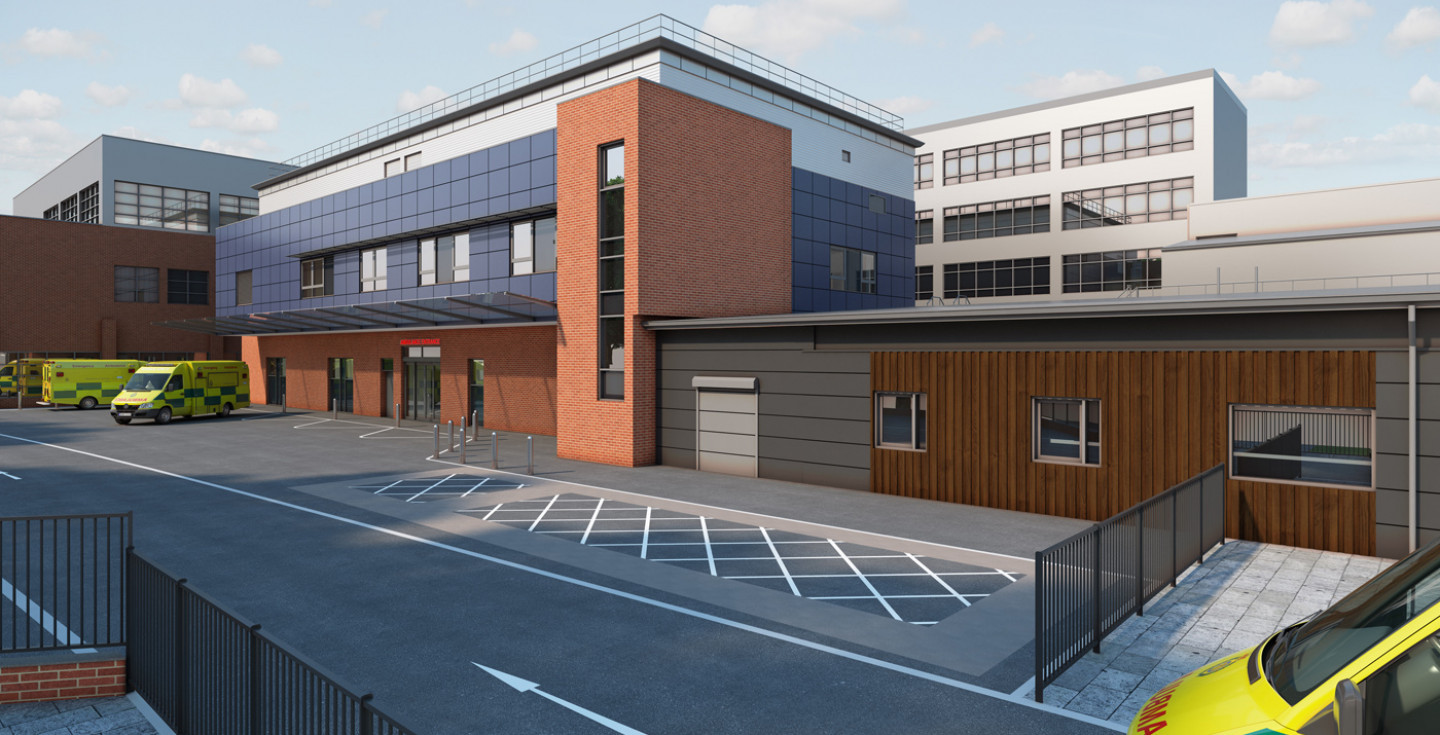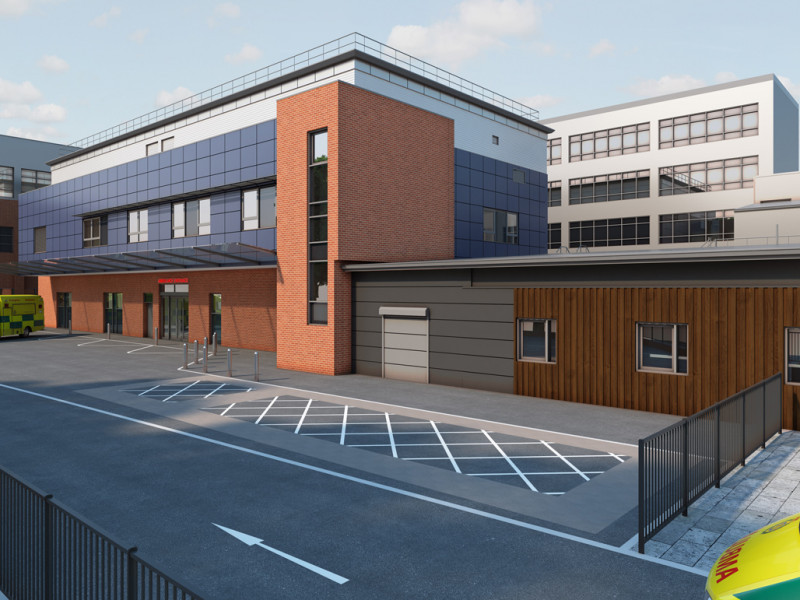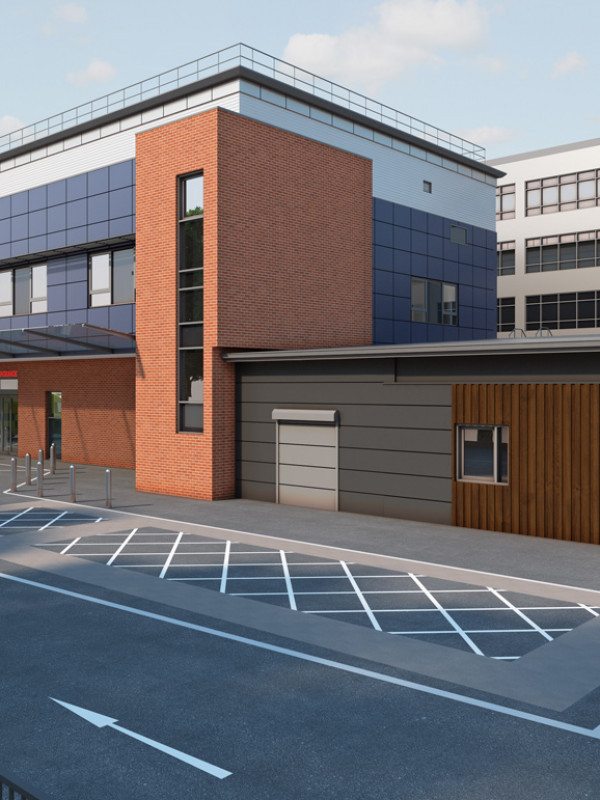Medway Maritime Hospital A&E Department
Medway Maritime Hospital
Health
The existing emergency department was refurbished, remodelled and extended to comply with current standards. The project consisted of moving departments to temporary areas, while their existing area was completely refurbished with all new mechanical and electrical services, all adjacent to occupied departments.
New central plant was designed specifically to serve the emergency department and to divorce it from the existing hospital system. New steam, water, power and medical gas infrastructure was designed and routed through the hospital to serve the new plant and each refurbished department. The last three phases of the project which includes a modular build extension, have been designed using Revit to BIM level 2 to allow the trust to interface the new services with their facilities management system.





 Download
Download
 Return
Return

